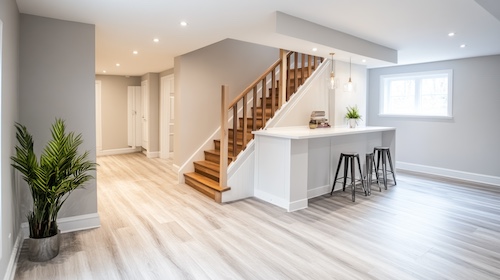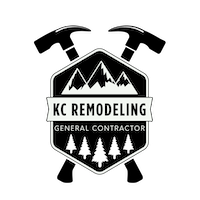KC Remodeling Can Help You with your Open Concept Design Renovation

Serving Vancouver, Washington, and the surrounding areas, KC Remodeling specializes in personalizing your living space to make it your own. This includes open concept design also known as open-space floor plans. We work with you to decide how open you want your plan to be and help you consider based on the existing support structure, wiring, outlets, and ducting.
Why Open Concept Design?
Turn on any HGTV or DIY show, and you’ll see someone tearing down walls and opening up a home. It is a great way to increase natural light and increase space without changing your home’s existing footprint.
Our Team Offers Expert Services for your Open Concept Design Renovation
Licensed and bonded, our team is also trustworthy and talented. With several open concept designs and renovations completed, we know what questions to ask and what to look out for. We consider many things when helping you with your open concept design.
- How is the current floor plan supported?
- Are any walls load-bearing
- What is behind each wall?
- Can we create a seamless connection between the spaces?
- Do we do fully open or just partial?
- And more!
